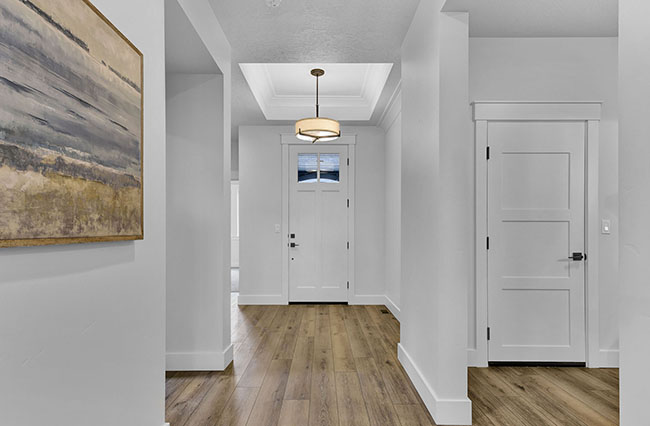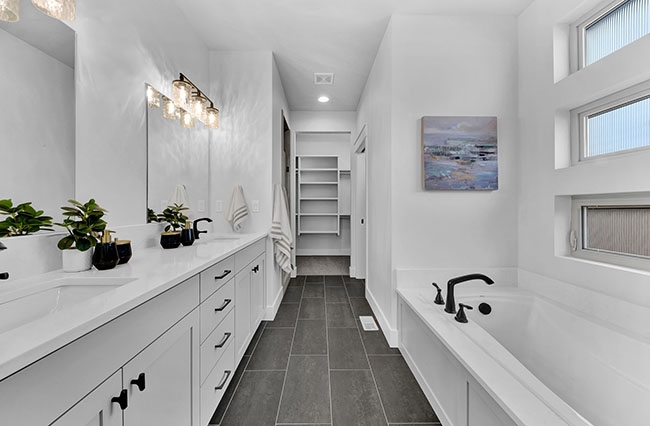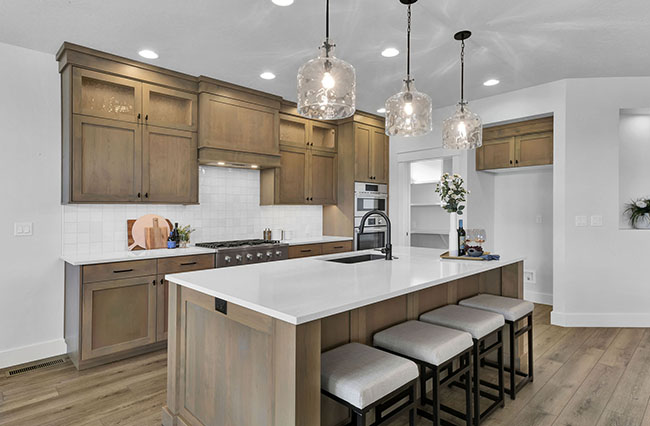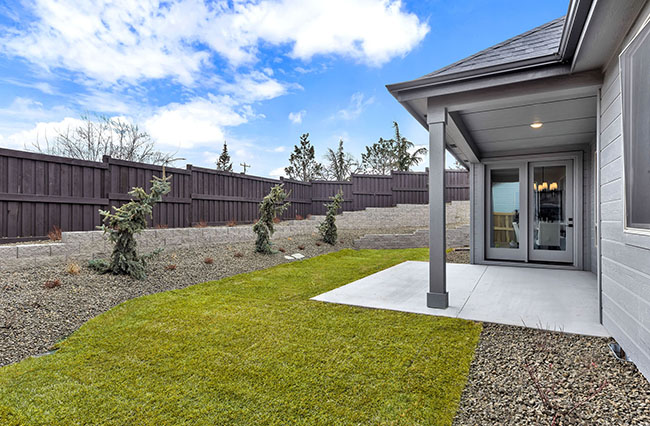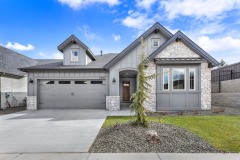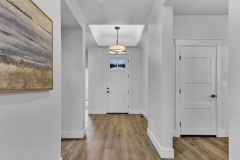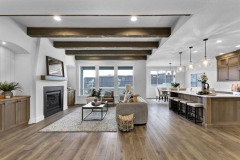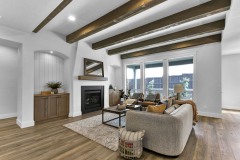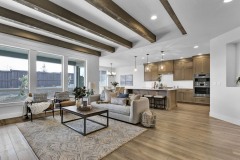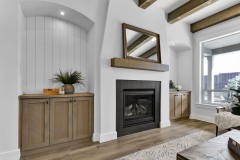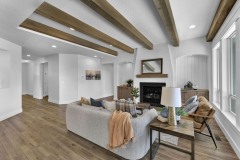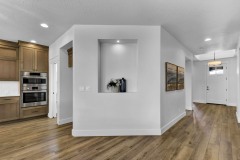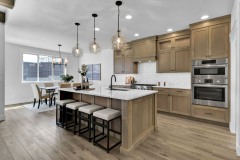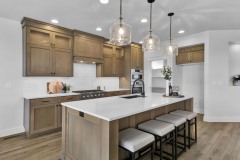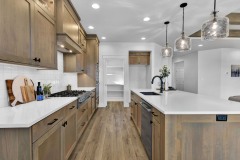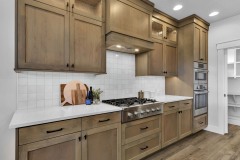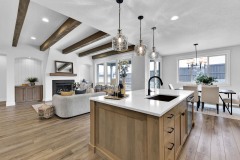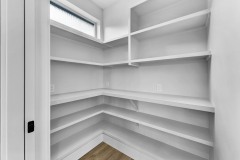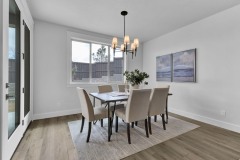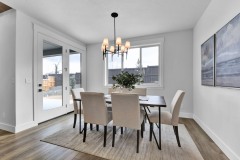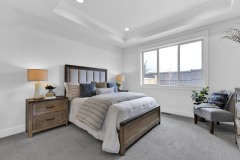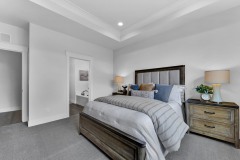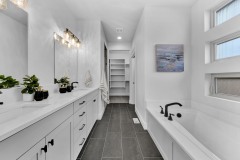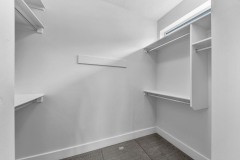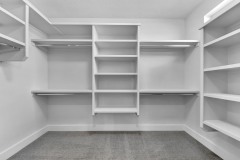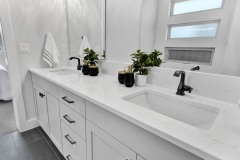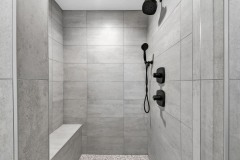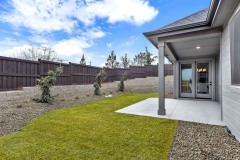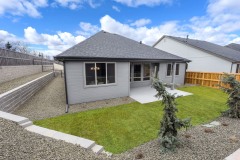5 reasons to love the Avondale at 2547 E. Berghan Lane
If you’re looking for a home that’s tucked away from the loop within East Ridge Village, we invite you to take a closer look at this Avondale model along a private drive. This special Blackrock home was recently completed and is currently decorated with beautiful furniture and accent pieces. It’s one of those homes where you can truly draw inspiration – from paint colors to furniture pieces. Here’s five details that made us pause with more than one aha moment:
Entry: Rarely do you see interior trimwork that is universally appealing and can complement any décor, yet that’s what you see when you step foot in this Avondale model. Oversized wainscoting trim and a coved ceiling with extra crown and casing makes a memorable first impression. The drum chandelier is the perfect finishing touch.
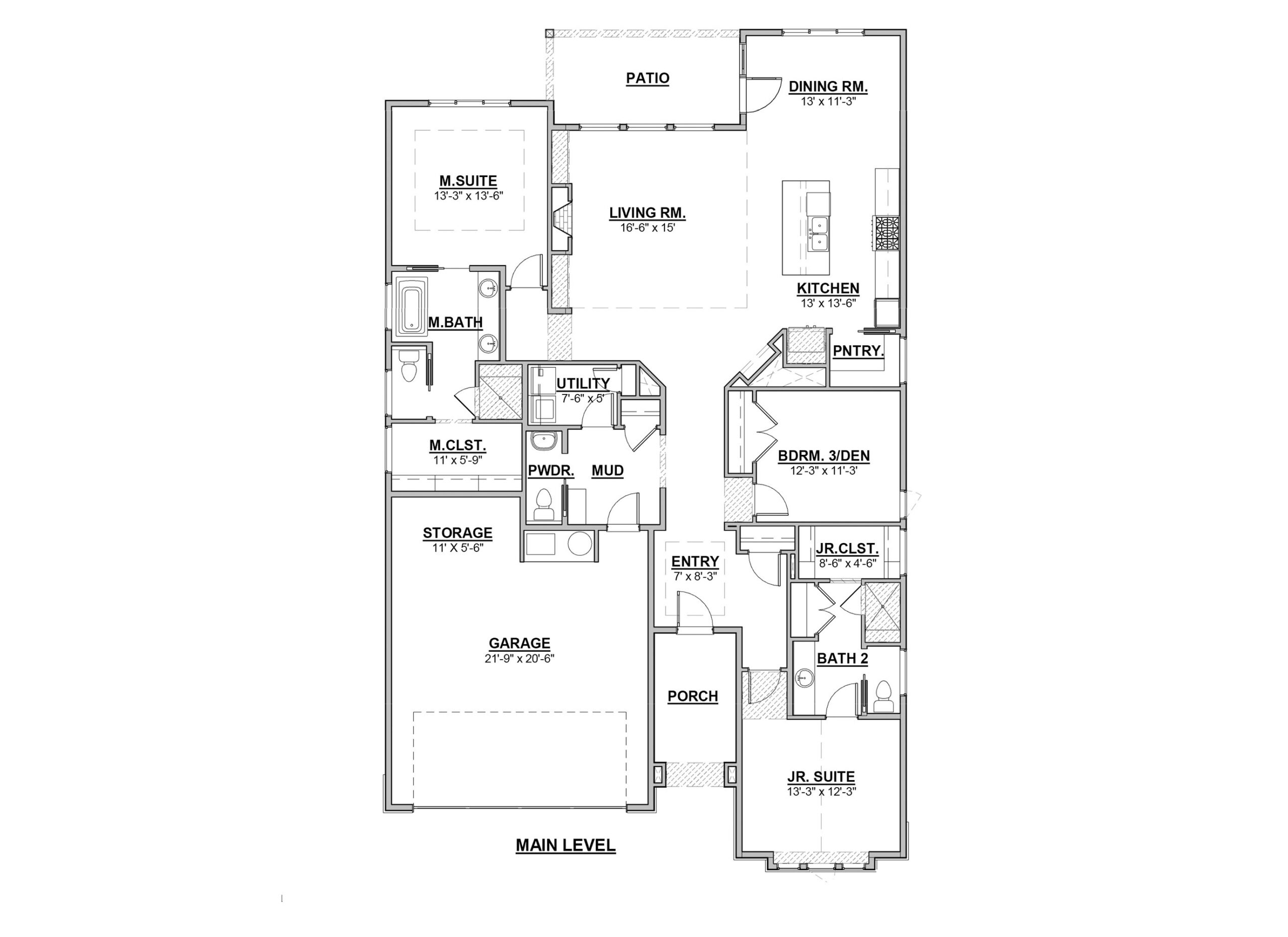 Floor plan: Regardless of trends, when it comes to single level designs, open living areas as well as thoughtful placement of bedrooms is a must. Here in the Avondale, natural light floods the living and dining areas all day long and makes for a happy and bright living environment. The Owner’s Suite (Master Suite) is discreetly accessed at the back of the home, and we especially love the Junior Suite located at the front of the home. This space could be considered a second Owner’s Suite (Master Suite) and functions perfectly for young adults and overnight guests, or serves well as a Mother-in-Law quarters.
Floor plan: Regardless of trends, when it comes to single level designs, open living areas as well as thoughtful placement of bedrooms is a must. Here in the Avondale, natural light floods the living and dining areas all day long and makes for a happy and bright living environment. The Owner’s Suite (Master Suite) is discreetly accessed at the back of the home, and we especially love the Junior Suite located at the front of the home. This space could be considered a second Owner’s Suite (Master Suite) and functions perfectly for young adults and overnight guests, or serves well as a Mother-in-Law quarters.
Owner’s Ensuite (Master Bath): This part of the home feels like a private retreat: inconspicuous, tranquil and exudes wellness. Generous tile and Quartz throughout the bath area creates a spa-like setting with an extended double-sink vanity, beautiful tub, and a gorgeous walk-in shower with full bench. The oversized walk-in closet has multiple shelving and hanging bars, and plenty of space for additional storage.
Kitchen: There’s a lot to love in this kitchen, with its subtle Mediterranean-themed textures and palette. At a first glance, your eyes might settle in on the three hammered, handblown clear glass pendant lights that are reminiscent of glass coches seen in cottage gardens. The Light Driftwood custom cabinetry simply glows with undercabinet lighting to highlight the full tiled backsplash and Valor White Quartz counters. Ample storage throughout, including soft-closed drawers and a large walk-in pantry with a laminated shelf and multiple outlets. The island is oversized, with Valor White Quartz surrounding a charcoal composite single bowl sink, and surprising storage underneath the eating bar. Finally, Bosch appliances will delight any cook with their efficiency and ease.
Backyard: Last but not least, the backyard is fully-fenced and private with elevated flower beds that run along the back wall. The covered patio is large enough to accommodate most furniture groupings.
This gorgeous home is currently priced at $569,900, with 3 bedrooms, 2.5 baths, 2,089 s.f. and an oversized garage. Here’s a photo gallery for more reference, or feel free to contact Angie at 208.250.2774 c or angied@blackrockhomes.com to set up a private tour.
Thank you for taking the time to read this post.

